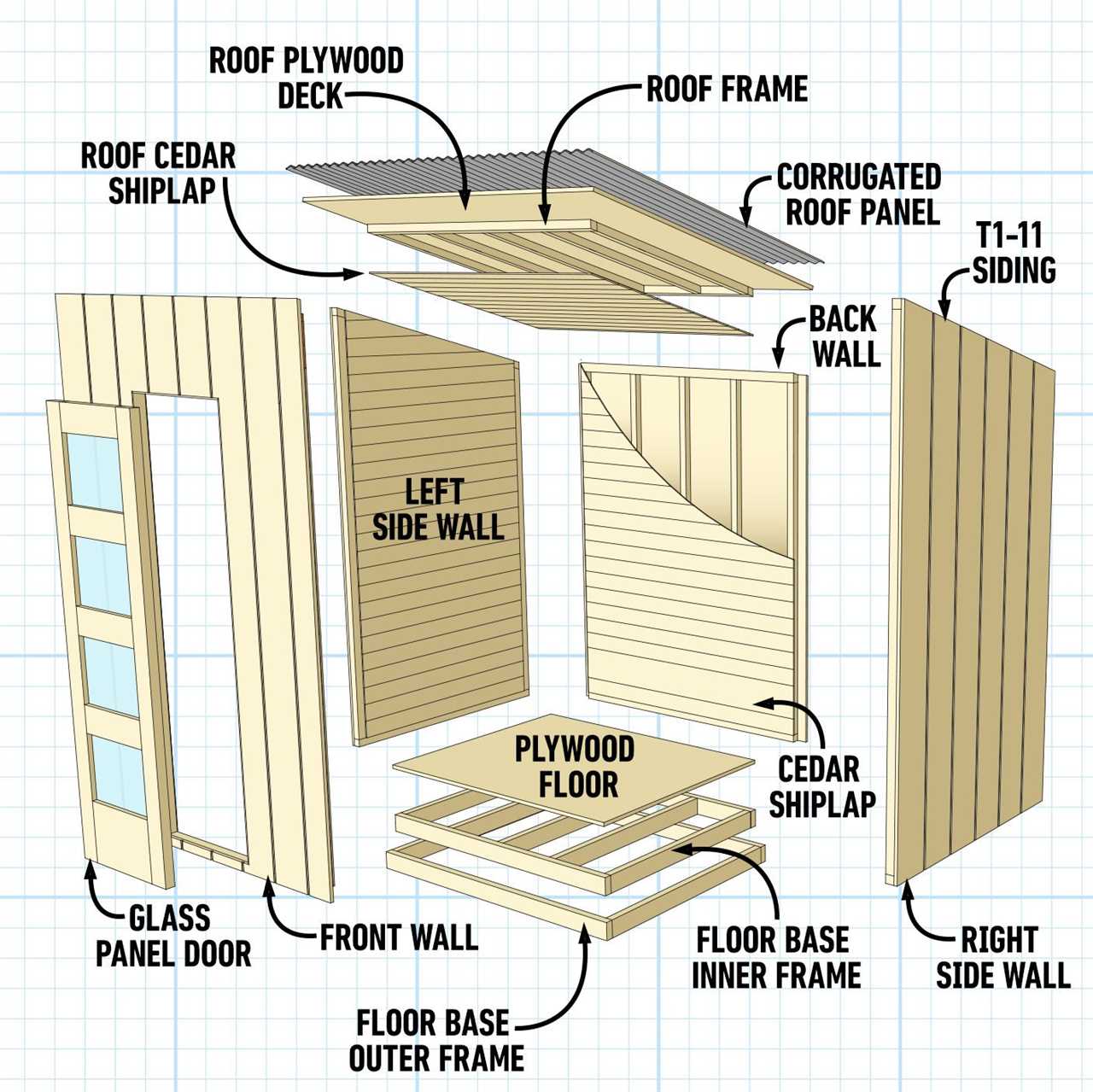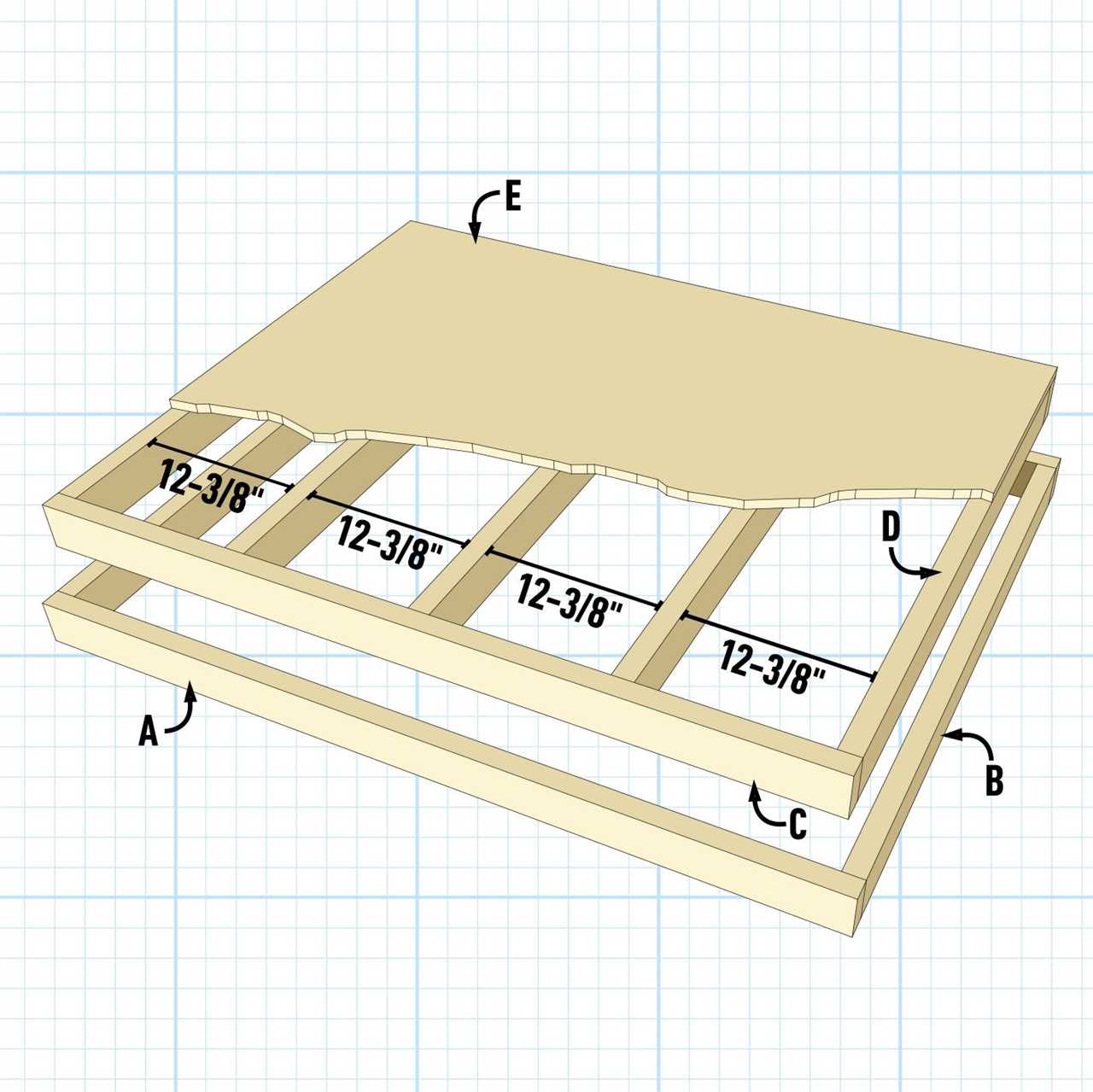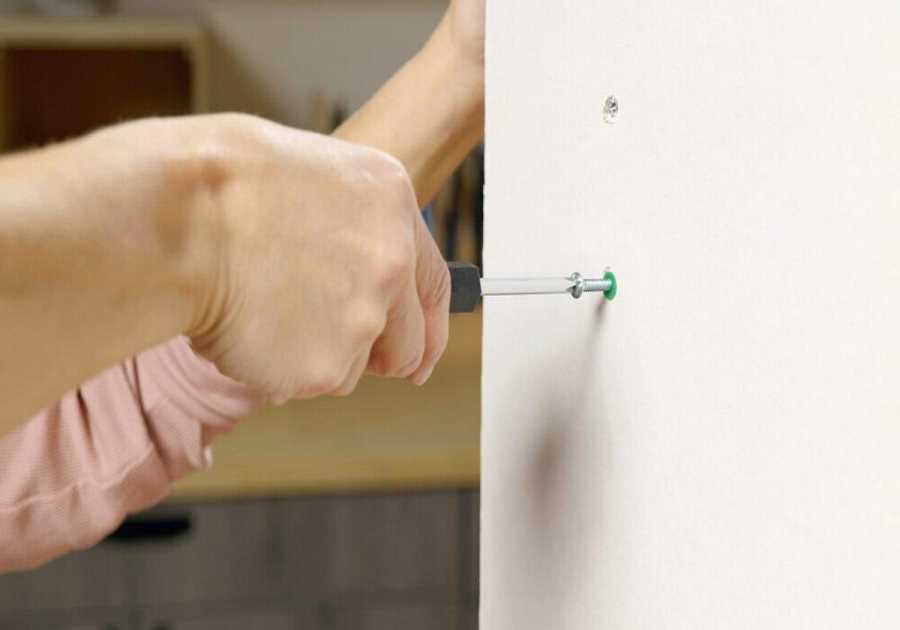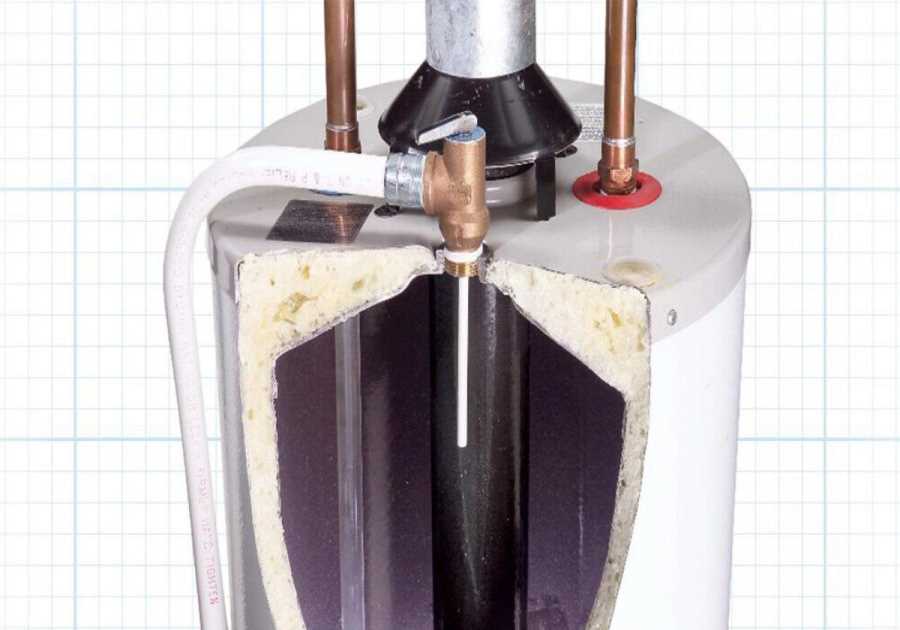This modular design lets you construct the four walls, floor, roof, and benches of your indoor infrared sauna on-site, or build it and then transport it to a remote location. The overall dimensions are 5-ft. wide x 4-ft. deep x 6-ft. tall. Build your sauna to the size that meets your needs. Check out Fig. 1 to see how it all goes together.
Figure 1
Overall dimensions: 95-in. H x 6-in. W x 48-in. D.

Cutting List
| KEY | QTY. | PART | DIMENSIONS |
| A | 2 | Floor Base Outer Frame Front & Back | 1-1/2″ x 3-1/2″ x 60″ |
| B | 2 | Floor Base Outer Frame Sides | 1-1/2″ x 3-1/2″ x 45″ |
| C | 2 | Floor Base Inner Frame Front & Back | 1-1/2″ x 3-1/2″ x 57″ |
| D | 5 | Floor Base Inner Frame Stringers | 1-1/2″ x 3-1/2″ x 42″ |
| E | 1 | Floor Base Plywood Floor | 3/4″ x 45″ x 57″ |
| F | 4 | Front, Back Walls Top & Bottom Plates | 1-1/2″ x 1-1/2″ x 57″ |
| G | 4 | Side Wall Top & Bottom Plate | 1-1/2″ x 1-1/2″ x 48″ |
| H | 10 | Front, Back, Side Walls 2×2 Stud | 1-1/2″ x 1-1/2″ x 72″ |
| I | 4 | Front & Side Wall 2×4 Stud | 1-1/2″ x 3-1/2″ x 72 |
| J | 2 | Roof Frame Front & Back | 1-1/2″ x 1-1/2″ x 55-3/4″ |
| K | 5 | Roof Frame Studs | 1-1/2″ x 1-1/2″ x 40-3/4″ |
| L | 1 | Roof Deck | 3/4″ x 49-1/8″ x 61-1/8″ |
| M | 14 | Roof Cedar Shiplap | 1/4″ x 3-1/2″ x 45″ |
| N | 42 | Front Walls Cedar Shiplap | 1/4″ x 3-1/2″ x 17-9/16″ |
| O | 21 | Back Wall Cedar Shiplap | 1/4″ x 3-1/2″ x 45″ |
| P | 42 | Side Walls Cedar Shiplap | 1-1/2″ x 3-1/2″ x 45″ |
| Q | 2 | Side Wall T1-11 Siding | 9/16″ x 48″ x 75″ |
| R | 1 | Front & Back Walls T1-11 Siding | 9/16″ x 48″ x 75 |
| S | 1 | Front & Back Walls Filler T1-11 Siding | 9/16″ x 13-1/2″ x 75 |
Planning Your Infrared Sauna
- Where to build it?
- Creating a space for an infrared sauna can be as simple as transforming an existing closet or building two walls in a corner of your basement. Maybe you’d like your sauna to be a free-standing building outdoors in your backyard. It depends on your budget and how ambitious you are.
- How big should it be?
- That’s determined by how many people you want in the space at one time. Keep in mind the larger the room size, the more infrared panels you’ll need. Ideally, you want to keep the room small and the ceiling low. A sauna room measuring 4-ft. x 5-ft. x 6-ft. high can seat two people comfortably.
- Power source
- Locate the closest power source and the amp capacity of the circuit. You may need to hire an electrician to wire a designated circuit.
- Calculating your space
- Calculate your room volume to determine the number of infrared panels and the correct wattage you will need for your sauna to operate efficiently. Start by multiplying the width x depth x height to determine the cubic feet of your sauna. A 4-ft. x 5-ft. x 6-ft. high room = 120 cubic feet.
- In general, you’ll need a minimum of 10 watts per one cubic foot. To determine the total watts needed, multiply the cubic feet x 10. So 120 cubic feet x 10 watts = 1,200 watts.
- A standard infrared panel is 300 watts. Since our 120 cubic foot room requires 1,200 watts, we’ll go with four 300-watt panels.

Did you miss our previous article...
https://rsssuperfeeds.com/life-hacks/8-best-rabbit-fences-for-your-garden






