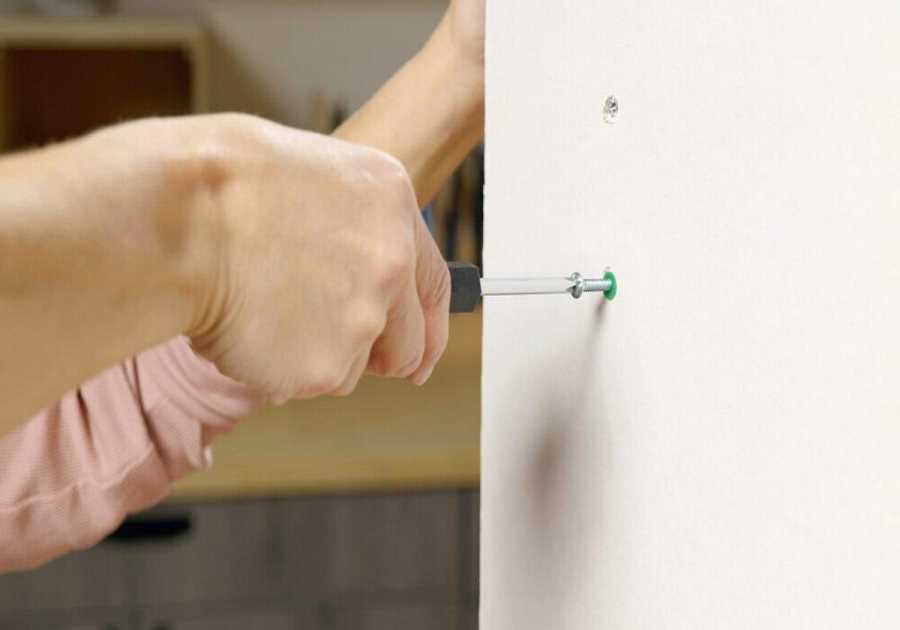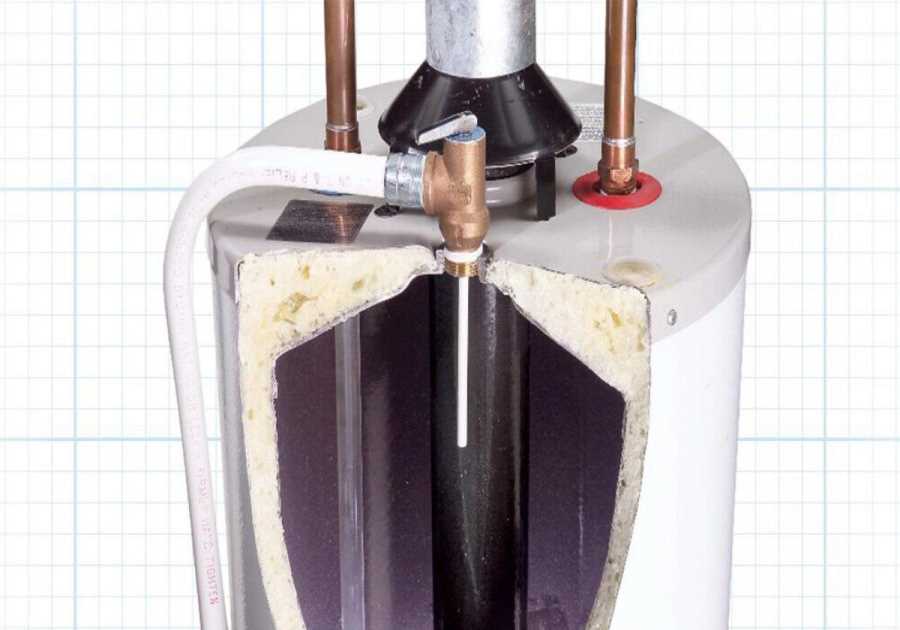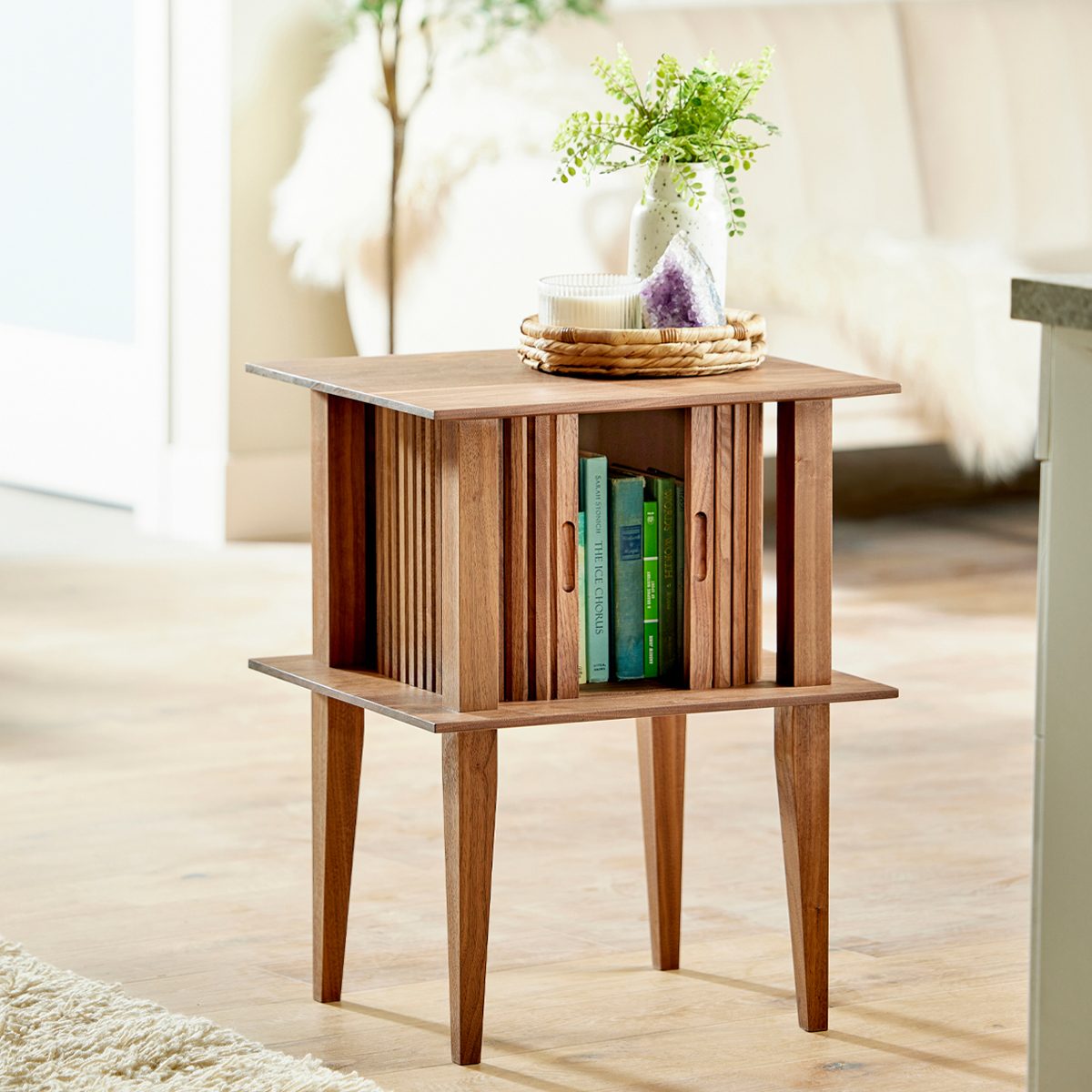
Figure A: Tambour Cabinet
Overall dimensions: 27-5/8-in. H x 21-1/2-in. W x 19-1/2-in. D.
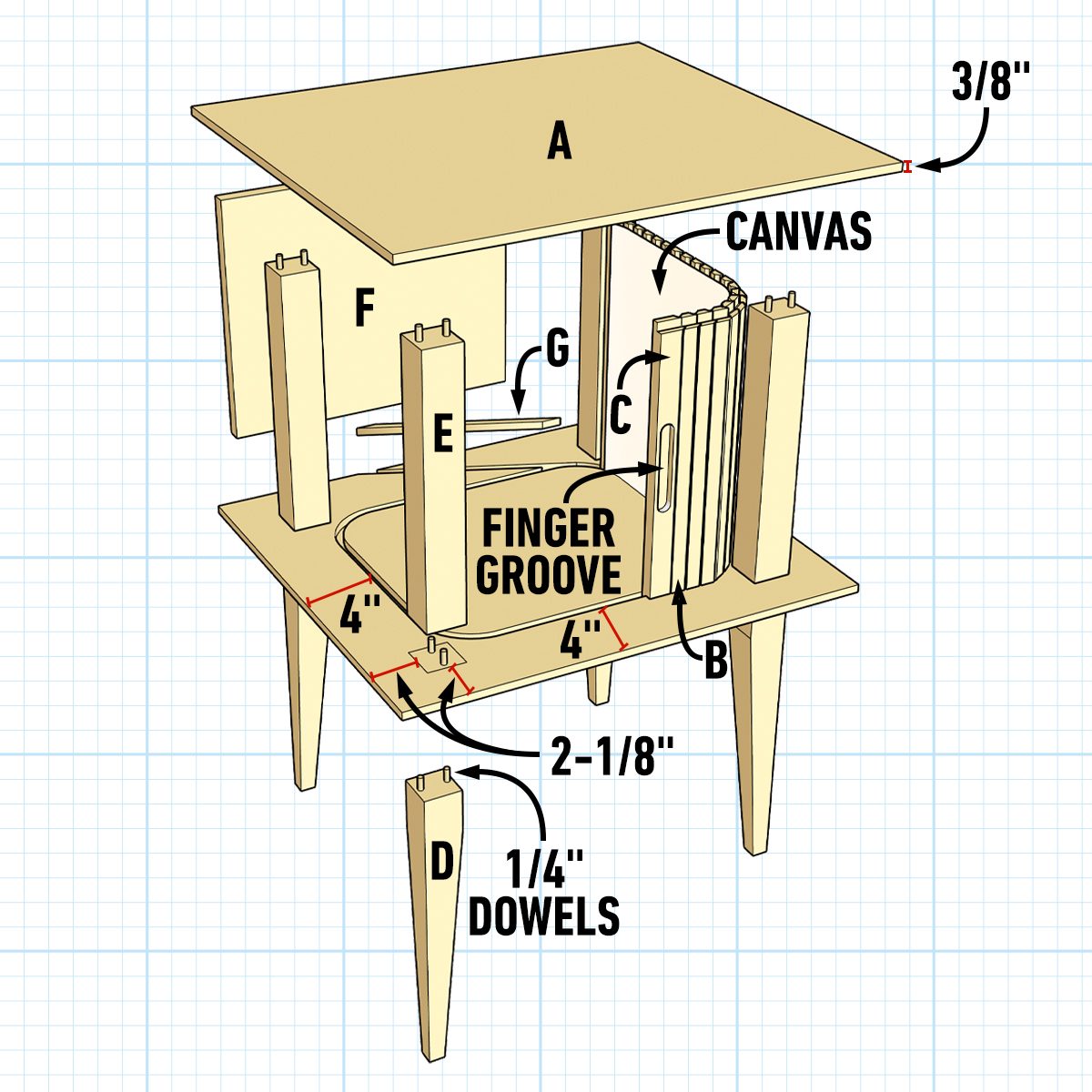
Figure B: Rabbet Close-Up
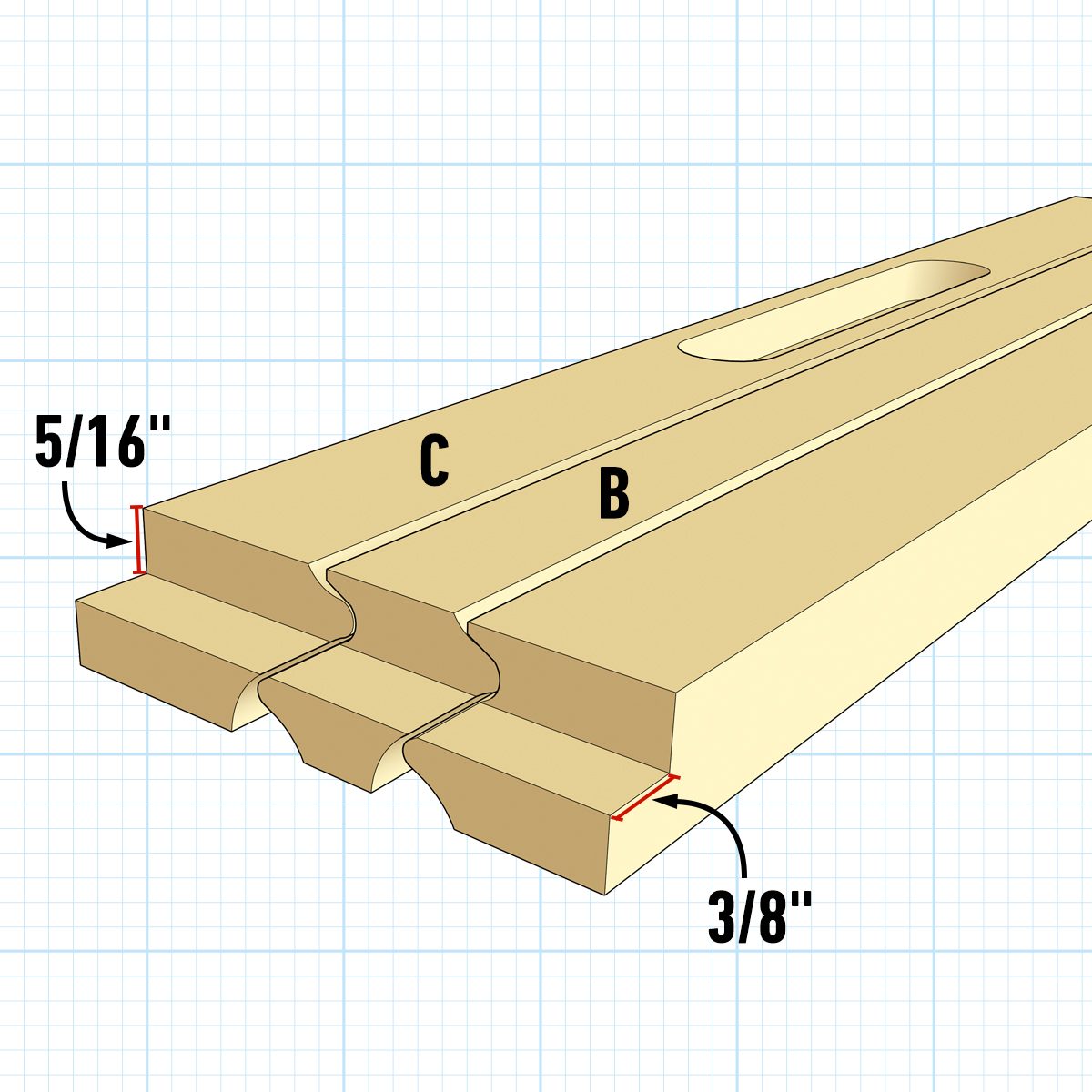
Figure C: Lower Leg
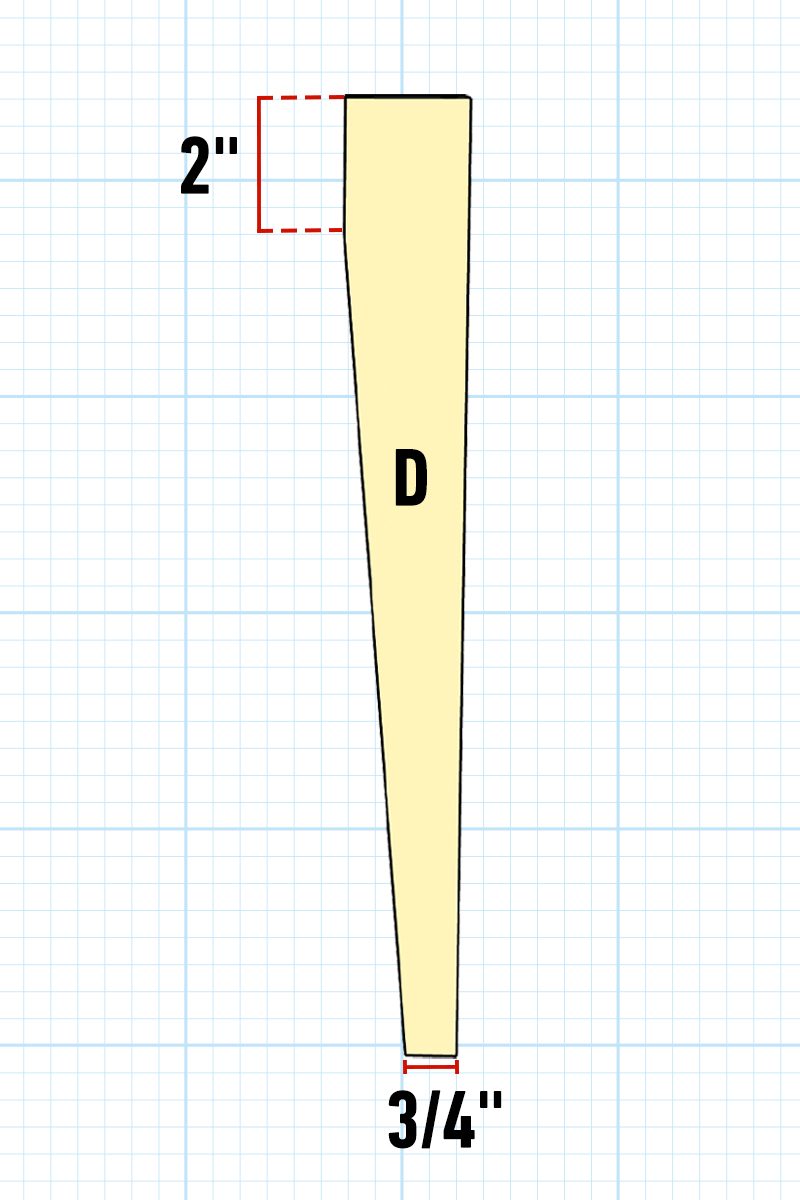
Figure D: Tambour Track Templates
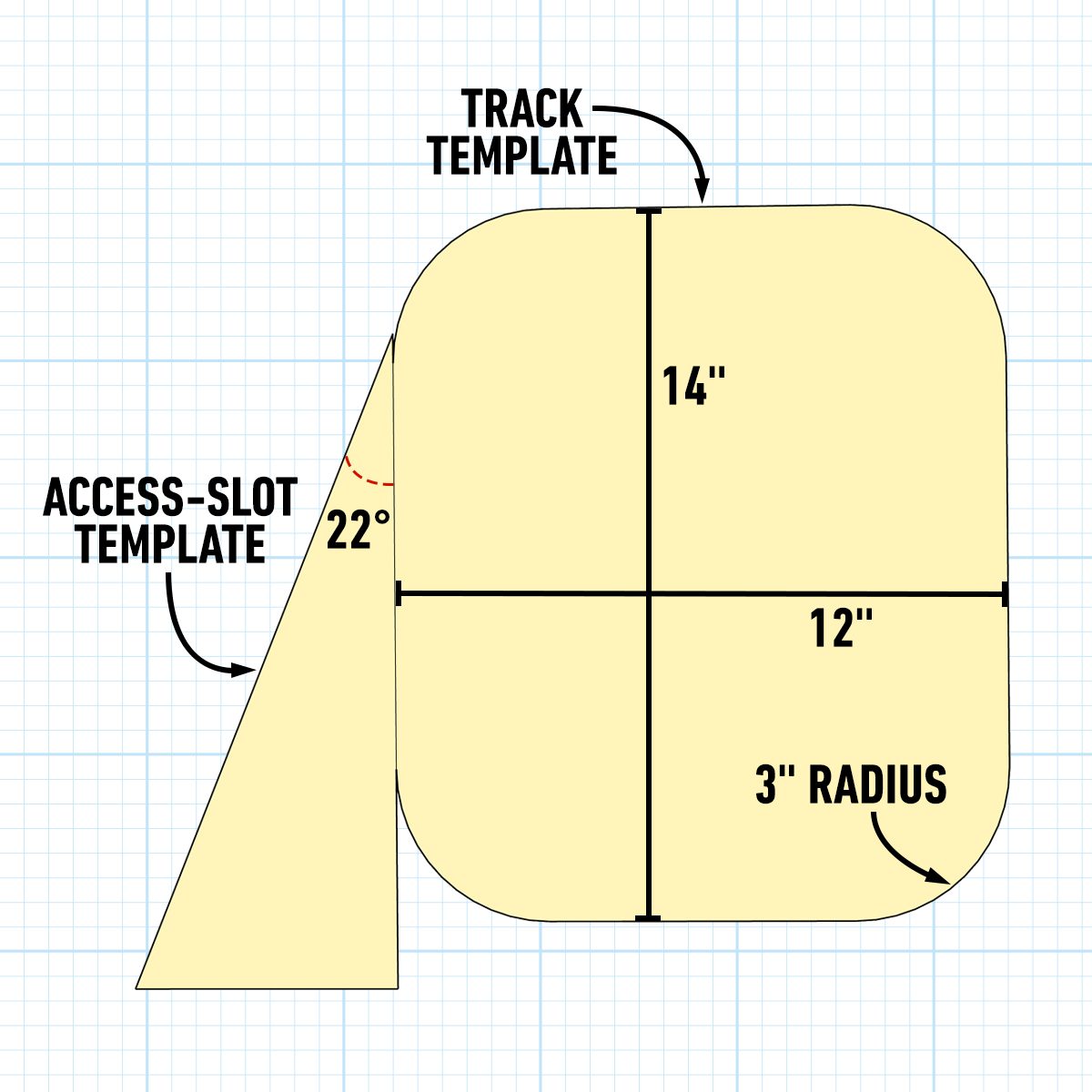
Cutting List
| KEY | QTY. | PART | DIMENSION |
| A | 2 | Top/Shelf | 3/4″ x 19-1/2″ x 21-1/2″ |
| B | 38 | Tambours | 5/8″ x 1″ x 12-3/4″ |
| C | 2 | End tambours | 5/8″ x 1-1/4″ x 12-3/4″ |
| D | 4 | Lower leg | 1-3/4″ x 1-3/4″ x 14″ |
| E | 4 | Upper leg | 1-3/4″ x 1-3/4″ x 12″ |
| F | 1 | Back | 3/4″ x 13-3/4″ x 12″ |
| G | 2 | Access filler | 3/8″ x 3/8″ x 10″ |
Make the Top and Shelf
Edge-glue boards together to make the top and the shelf. Leave them slightly longer than final dimensions for now. If necessary, use cauls covered with packing tape to keep these glued-up panels as flat as possible. When the glue dries, cut them to final dimensions and sand them flat.
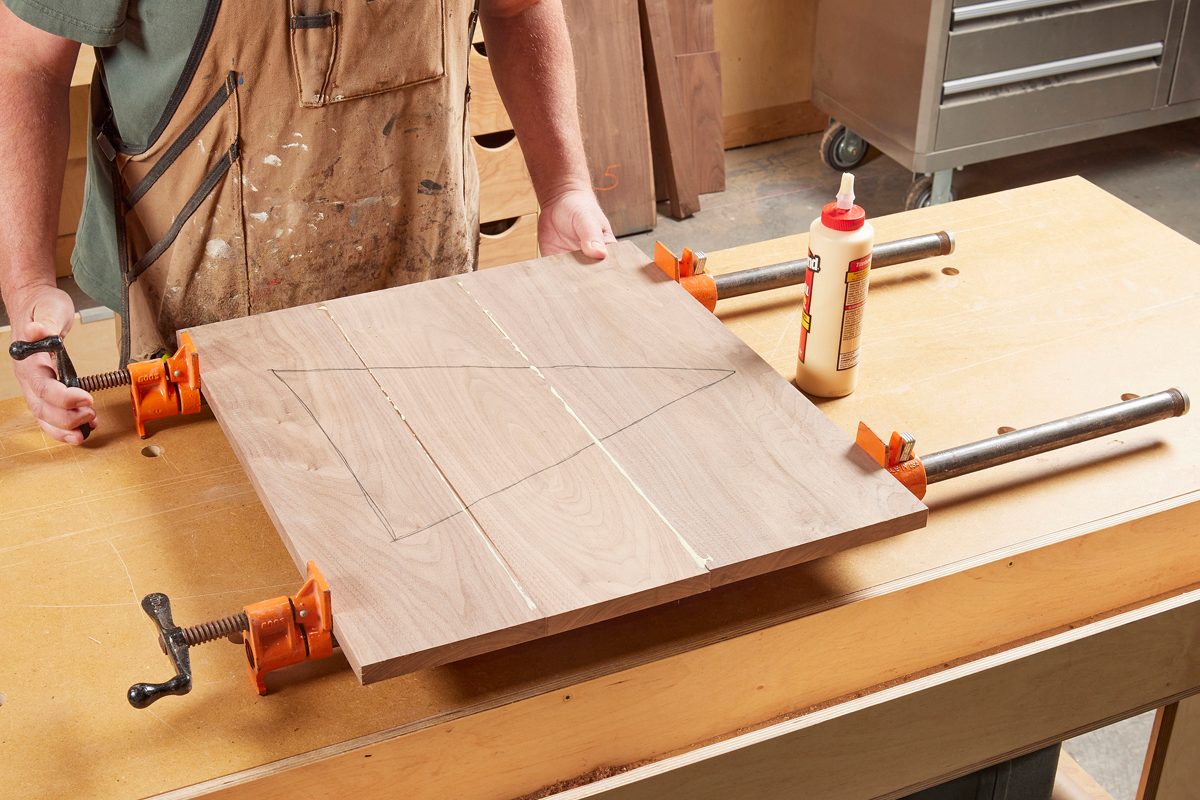
Did you miss our previous article...
https://rsssuperfeeds.com/life-hacks/home-security-tips-guide-to-making-your-home-safer



