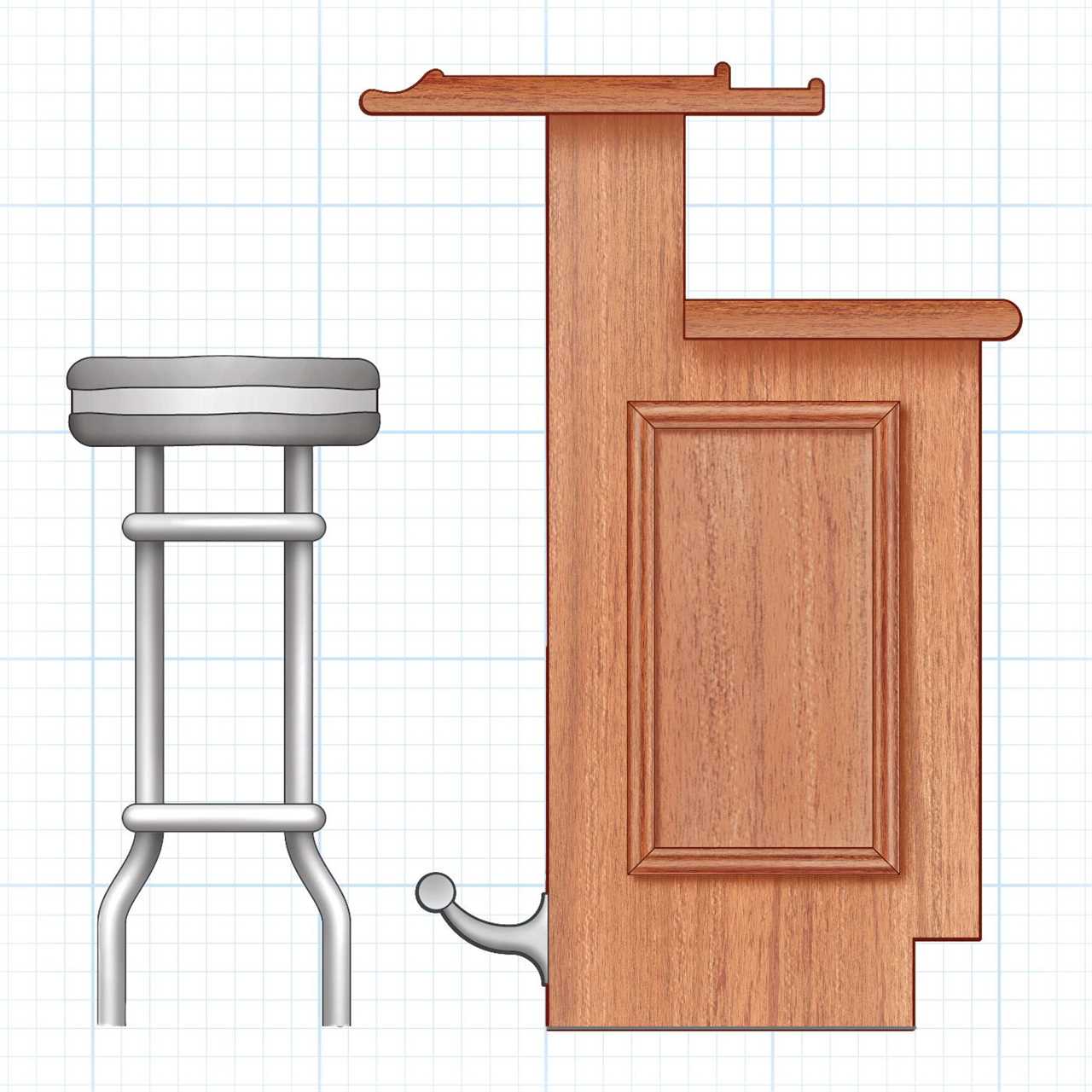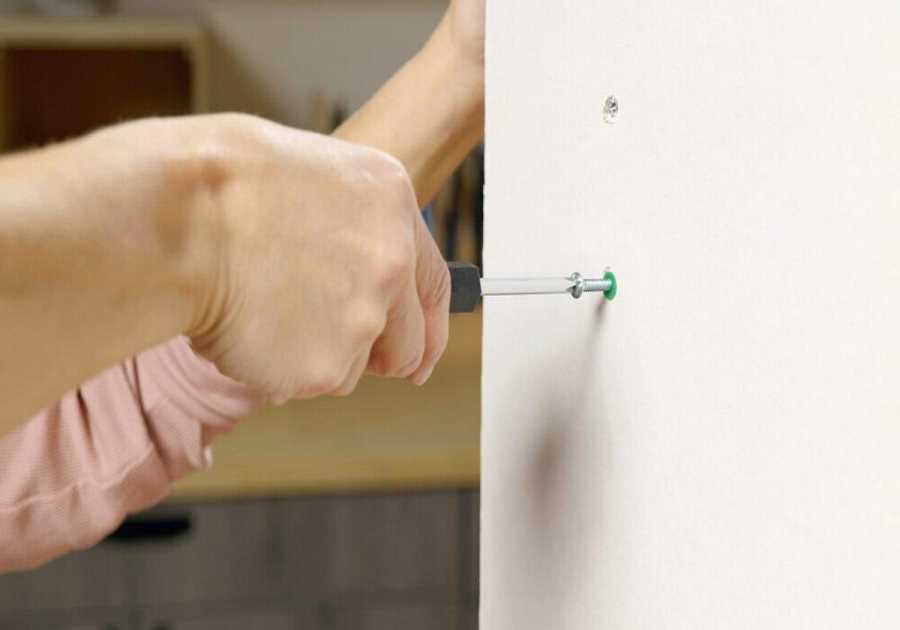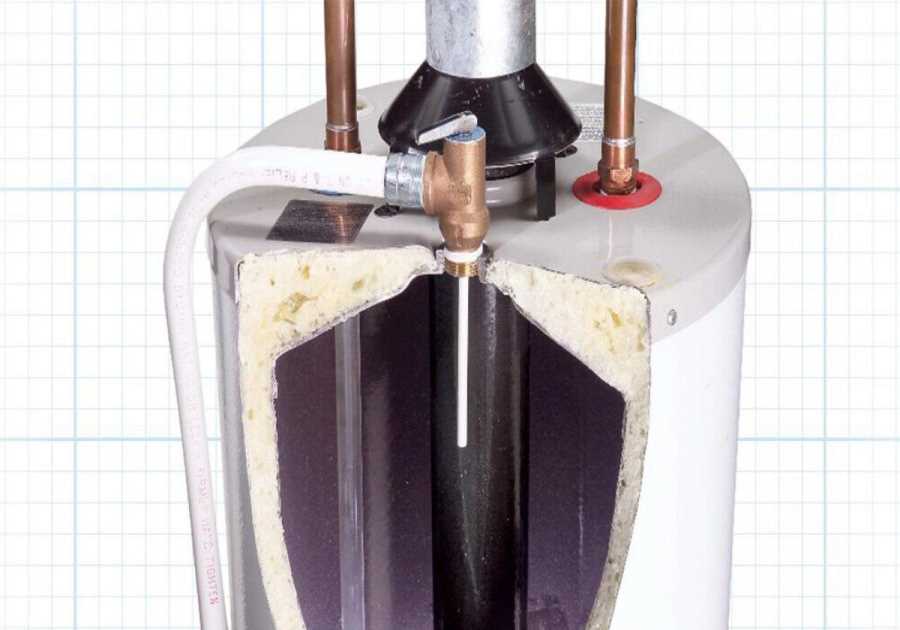
Anatomy of a Bar
A bar has a flat surface like a table, but it isn’t a table. For one thing, it’s built-in. For another, it’s always longer than it is wide. The length can vary according to the situation, but you should follow some height and width standards to make it accessible and affordable.
- Standard bar height is 42 inches. Bar stools will be easier to find if you stick with that height.
- The overhang should be at least eight inches. With knee room, more is better.
- The minimum stool spacing is two feet of bar per seat. That’s plenty of room for small people like me but may feel crowded to larger ones, so go to 30 inches if you can.
- The bar top should be 16 to 20 inches wide, including the molding. More than that wastes space.
- A traditional bar features a drink rail, a flat area about four inches wide on the service side for pouring drinks. This is an optional feature on home bars.
- A drip lip on the service side keeps liquids from running off the bar top. It’s usually a thin strip of protruding wood. I didn’t want to add molding to my bar, so I improvised by creating a shallow trough around the perimeter with a disk sander.
- A lower counter is the perfect place to slice lemons, set bottles or install a bar sink. It adds complexity to the project and eats up a lot of space, so I skipped it, as many home bar builders do.
- The foot rail should be seven to nine inches off the floor. Metal railing is expensive ($300 to $400 for an eight-foot run), so you might want to save by making a simple ledge from wood, as I did.
My bar doesn’t have molding, but most others do. Molding serves three purposes:
- It keeps spilled drinks from dribbling off the bar and onto your lap.
- It provides a comfy armrest and lets you properly slouch over your beer.
- It makes your home bar look more like a actual one.
Did you miss our previous article...
https://rsssuperfeeds.com/life-hacks/what-i-wish-i-knew-before-buying-a-fixerupper






