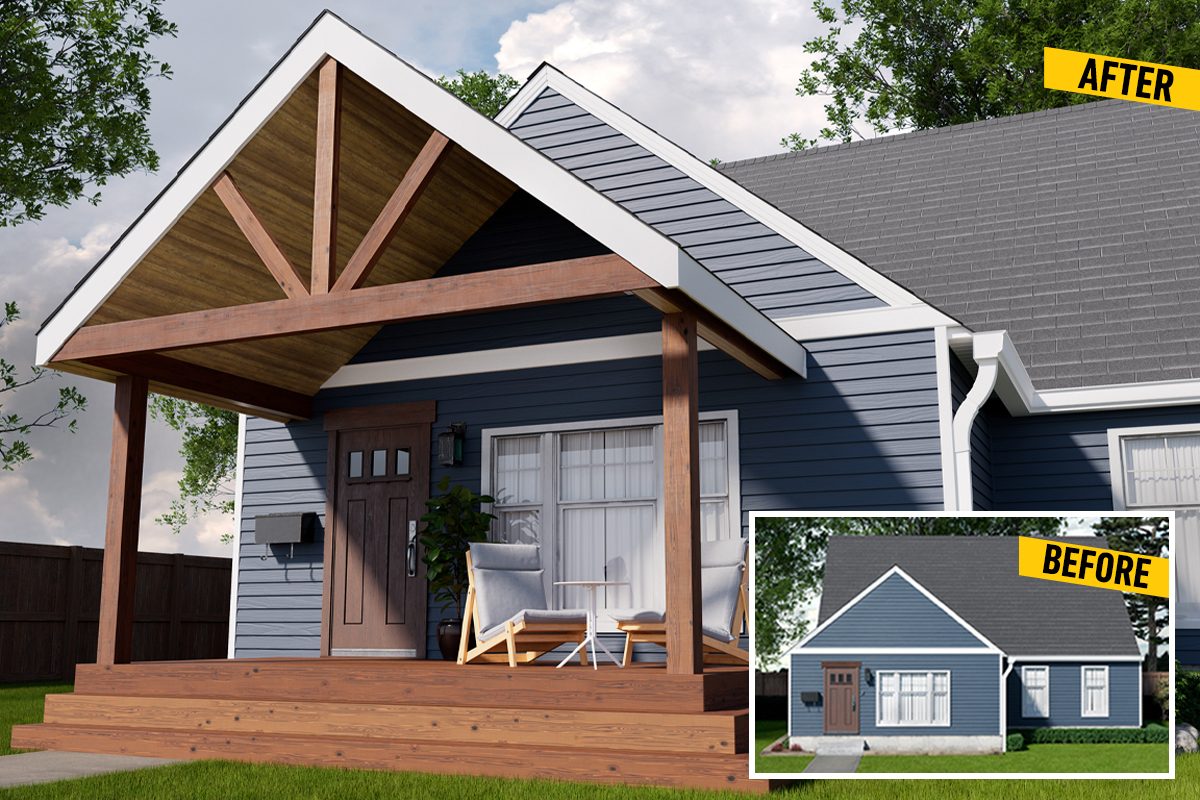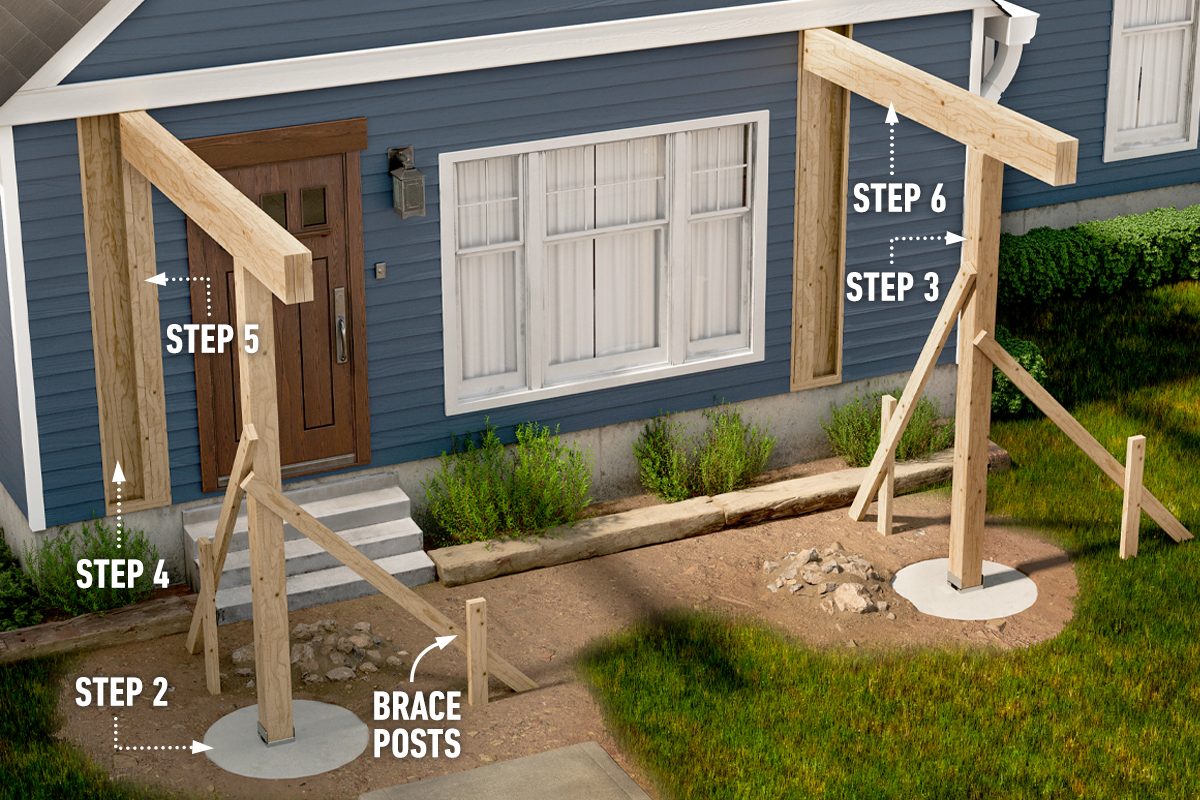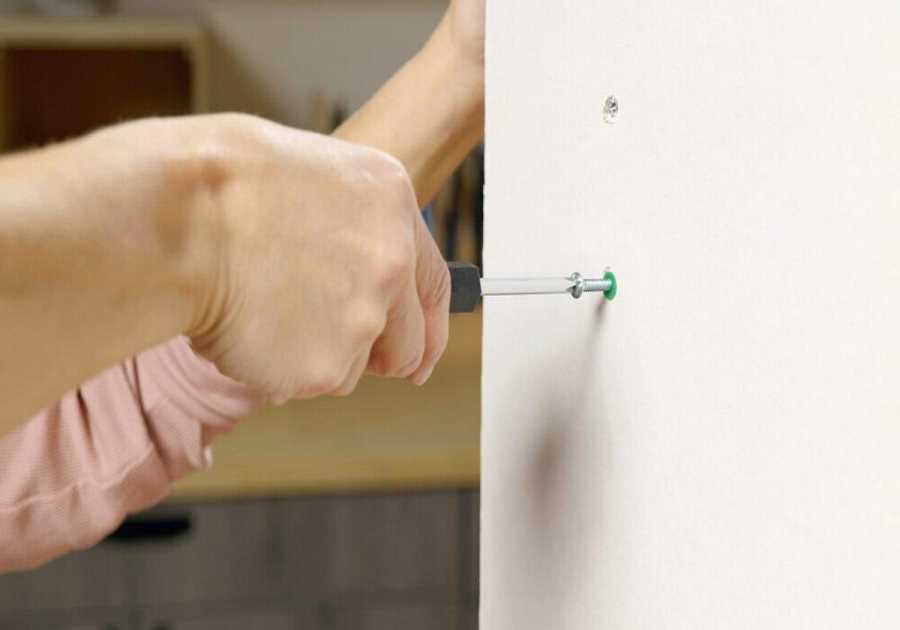Build Some Cover
Many houses in my neighborhood feature a plain entryway stoop with two or three steps. Kinda bland — and impractical. I’ll drive by and see homeowners carrying bags of groceries getting soaked in the rain as they struggle to open the front door. A covered entryway would keep these folks dry and add a shady place to sit on summer afternoons.
When designed and built right, this covered, comfy entry will lift a home’s curb appeal through the roof!
Note: Before you begin, check with local building officials for frost-footing depth, necessary permits and the sizing of beams, footings, posts and rafters.

Phase 1: The Foundation
Begin construction by installing the support system for the roof. This includes footings, posts and beams to carry the entire structure.

Did you miss our previous article...
https://rsssuperfeeds.com/life-hacks/14-tips-and-tricks-for-working-with-concrete






