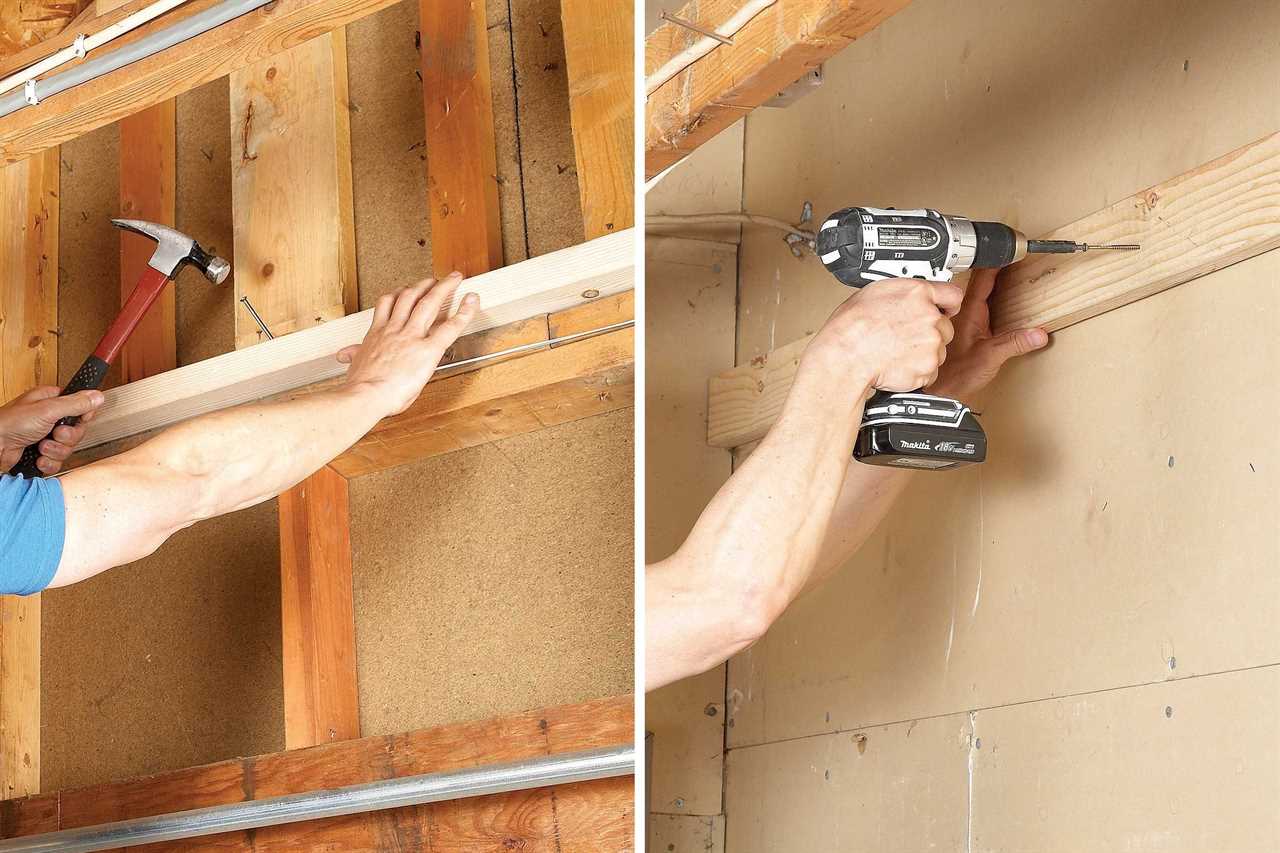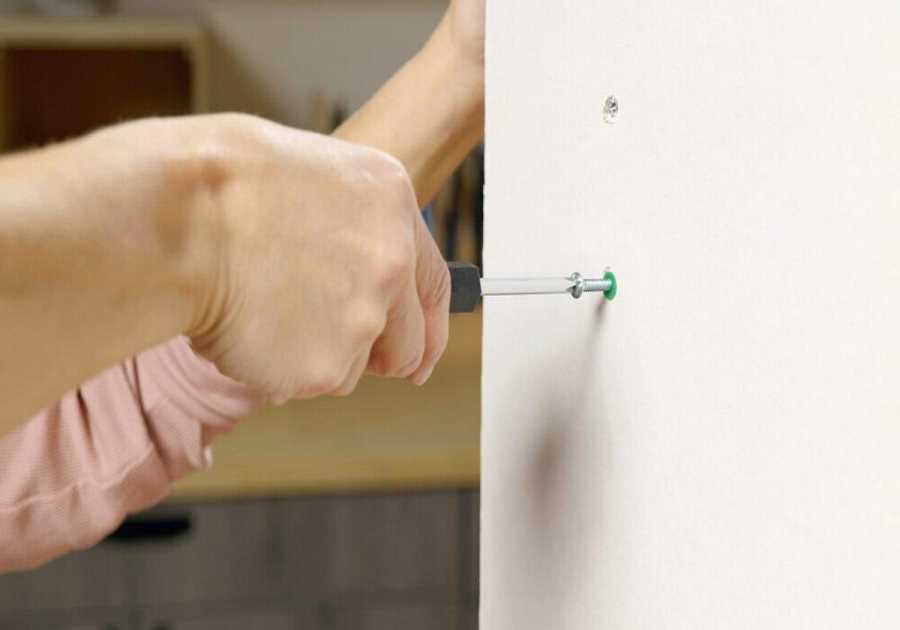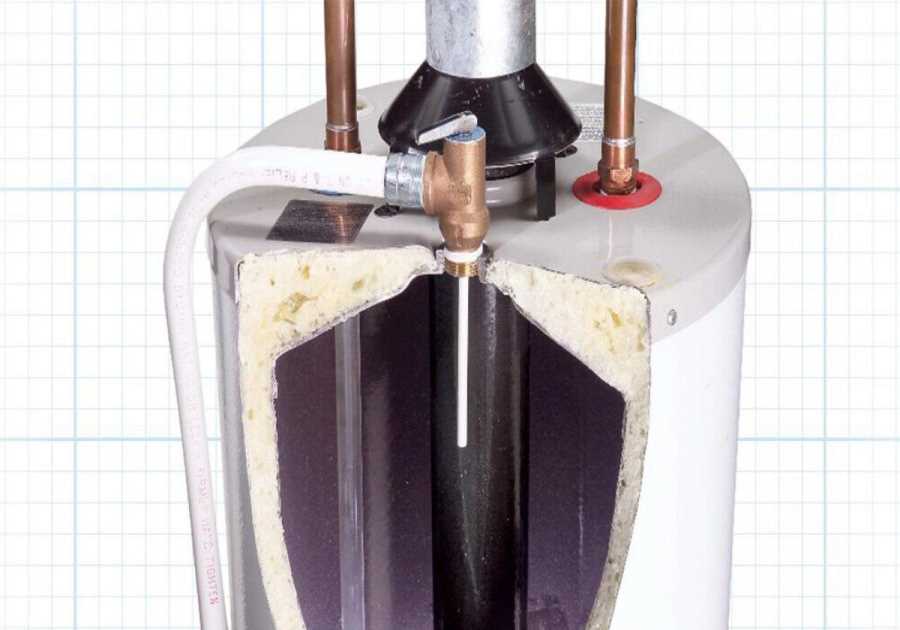
Add Blocking and Framing
Most rough-framed garages aren’t ready for drywall. Yours may be missing studs at the corners and attachment points for the ceiling drywall.
To see where framing members may be missing, inspect inside corners where walls meet, and where the walls meet the ceiling. These are the most common areas needing additional framing.
While the framing is accessible and you have your carpentry tools out, you may want to add other framing or structural elements. Here’s a list of possibilities:
- Add blocking between studs for attaching shelving.
- Nail blocking between ceiling trusses for hanging lights, cord reels or bicycle hooks.
- Frame an opening for an attic access hatch.
- Frame a ceiling opening for a drop-down attic ladder.
- Cut a hole and frame an opening for a through-the-wall air-conditioning unit.
- Add windows or skylights.
Add blocking at top plate
Don’t wait until you’re hefting a sheet of drywall overhead to discover missing blocking. Inspect the framing around the perimeter to see where more support is needed before you lift the drywall. Nail 2x4s to the top plate on the end walls if necessary.
Add blocking at house walls
Check the drywall on the house side for missing blocking. Mark a line by spanning the bottom of the trusses with a straight 2×4 at each end of the wall. Chalk a line between the marks and screw a 2×4 to the wall studs along the line.
Did you miss our previous article...
https://rsssuperfeeds.com/life-hacks/what-you-need-to-know-before-you-remove-a-wall-that-supports-load






